基洛纳 Shannon Lake Villa 莎伦湖高尔夫俱乐部的基洛纳60单位联排别墅
Viewing entries in
Richmond
基洛纳 Shannon Lake Villa 莎伦湖高尔夫俱乐部的基洛纳60单位联排别墅




BEST SERVICES. UNBEATABLE RESULTS. THE SMARTEST CHOICE.
Get pre-approval with experienced Mortgage Specialists.

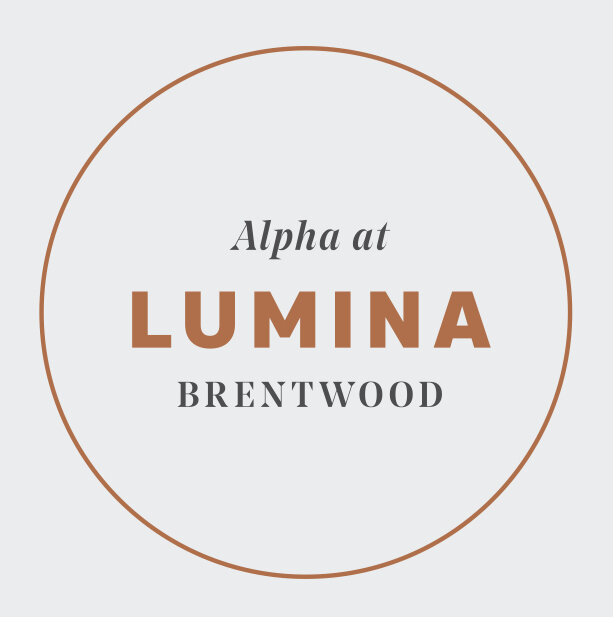
Luxury condo, Vancouver downtown view, 3 bedroom 2 bathroom, top 3rd floor, Alpha at LUMINA. Great for family primary residence and rental. Unbeatable convenient location, located two blocks from the new Brentwood Luxury Mall, skytrain station and many amenities, sitting on a quiet street.

Alpha at Lumina consists of spacious one, two, and three bedroom homes with a limited collection of three-bedroom townhomes. Located in the heart of Brentwood, residents will enjoy unparalleled access to all areas in Greater Vancouver, with quick access to the SkyTrain station and both Lougheed and Trans-Canada Highway.
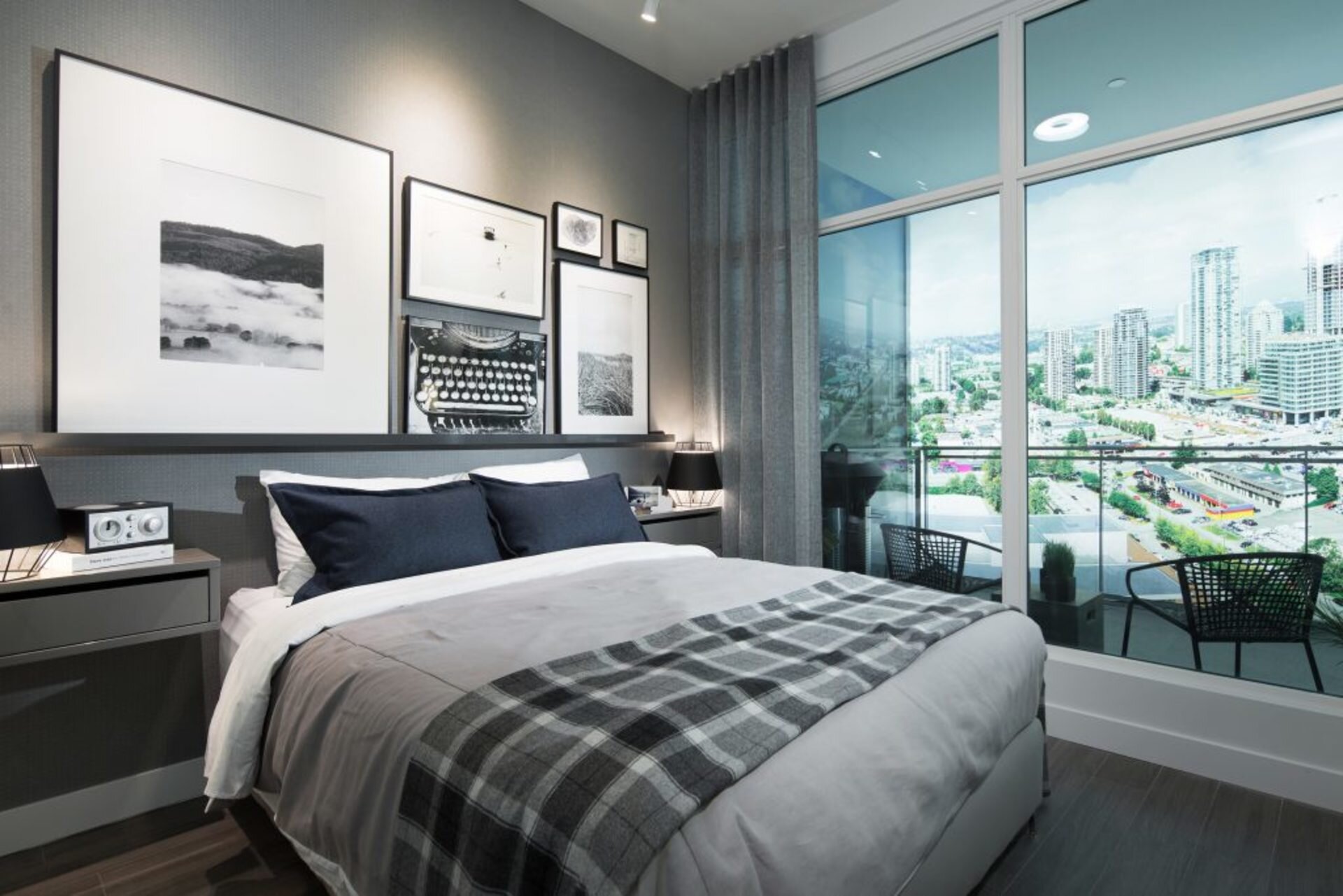
If you’re looking to join a blossoming new community in the heart of Brentwood Village, take a fresh look at ALPHA — the third and latest phase at LUMINA. You’ll be surrounded by a growing list of places to eat, shop, walk and wander. You’ll have brilliant new interior options, updated colors and high-end Miele appliances to brighten your days. And you’ll be able to refresh your spirits easily with this tower’s exclusive, private indoor and outdoor amenities for those moments where you want a little tranquility in the middle of all the buzz.

最新楼花转让加拿大BC省本拿比Brentwood黄金地段🏢高层水泥楼,豪华公寓,市中心景房,3房2卫楼花,上5层,
Alpha at LUMINA。适合自住,也适合出租。购物交通非常便利,到新奢侈品市场和天铁站仅两条街!位于小街上不会有车辆和地铁噪音!低于售价忍痛割爱转让。
现代设计,细心的室内布置,Lumina的阿尔发位于Brentwood的中心,大温地区的中心。拥有天铁,一号高速和Lougheed Hwy,交通非常便利。
附近有新的奢侈品购物中心,吃喝玩乐应有尽有。您会有光亮的室内装饰,时尚的色调,顶级的Miele 电器。享受私人室内和户外的设施让您可以在热闹的地方享受宁静的生活。
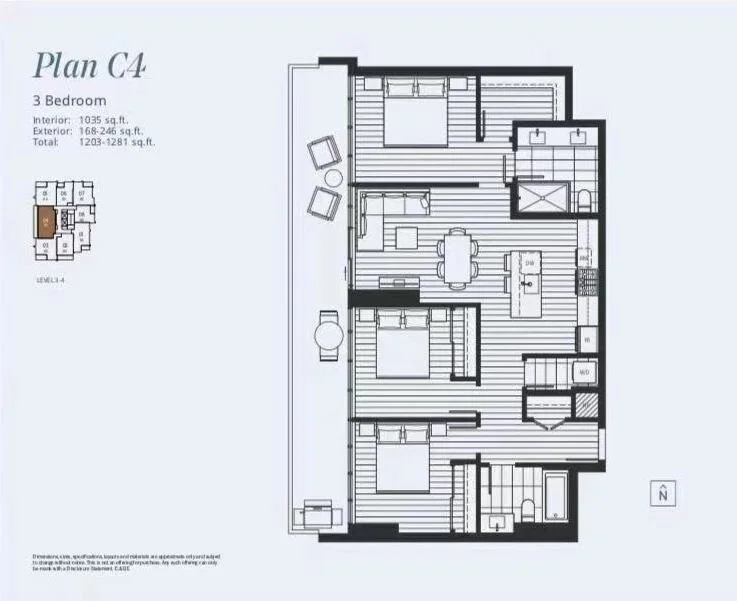
Unit 1704-2242 Alpha Ave
2 parking stalls
1 storage
$1.1M

BUILDING TYPE
High Rise
PRODUCT TYPE
Residential
NUMBER OF HOMES
160
DEVELOPER
THIND Properties
Est. Compl. Fall/Winter 2020
160 Units 23 Stories
Architect(s):
Chris Dikeakos Architects Inc.
Ceilings: From 9'0" to 10'0"
Interior Designer(s):
BYU Design
Amenities
Kids Play Area
Fitness Room
Concierge
Social Lounges
Outdoor Dining
Amenity Room
Firepit
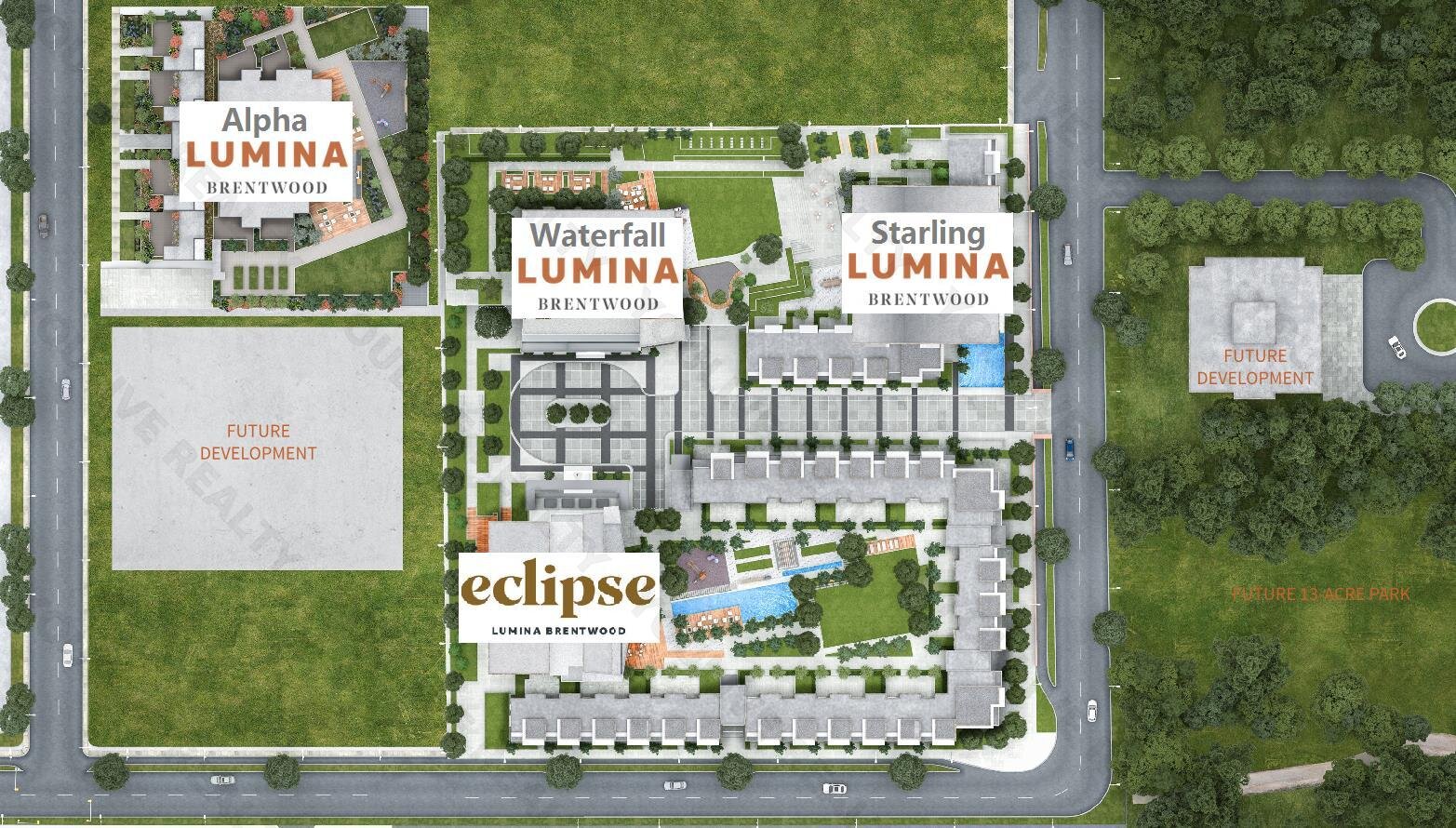
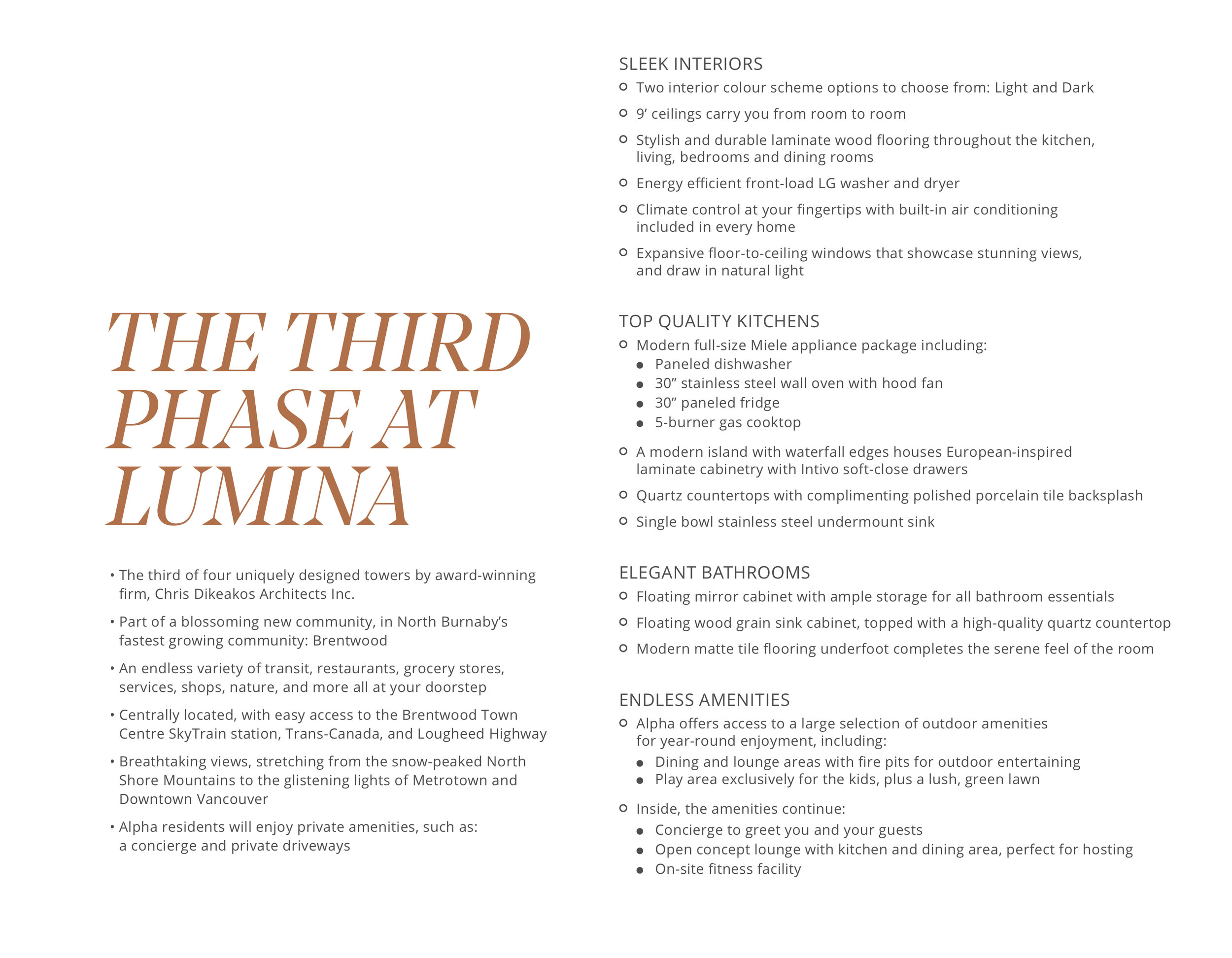

JOIN THE TEAM! A NEW STRUCTURE BUILT ON ESTABLISHED MODEL. UNLIMITED POTENTIAL.
RECRUITMENT HOTLINE:778-939-9990

RECOMMENDED
基洛纳 Shannon Lake Villa 莎伦湖高尔夫俱乐部的基洛纳60单位联排别墅
The Peak is a new condo and townhouse development by Intergulf Development Group currently under construction at the Unvercity in Simon Fraser University, Burnaby BC. The Peak unit sizes range from 840 to 1202 square feet.
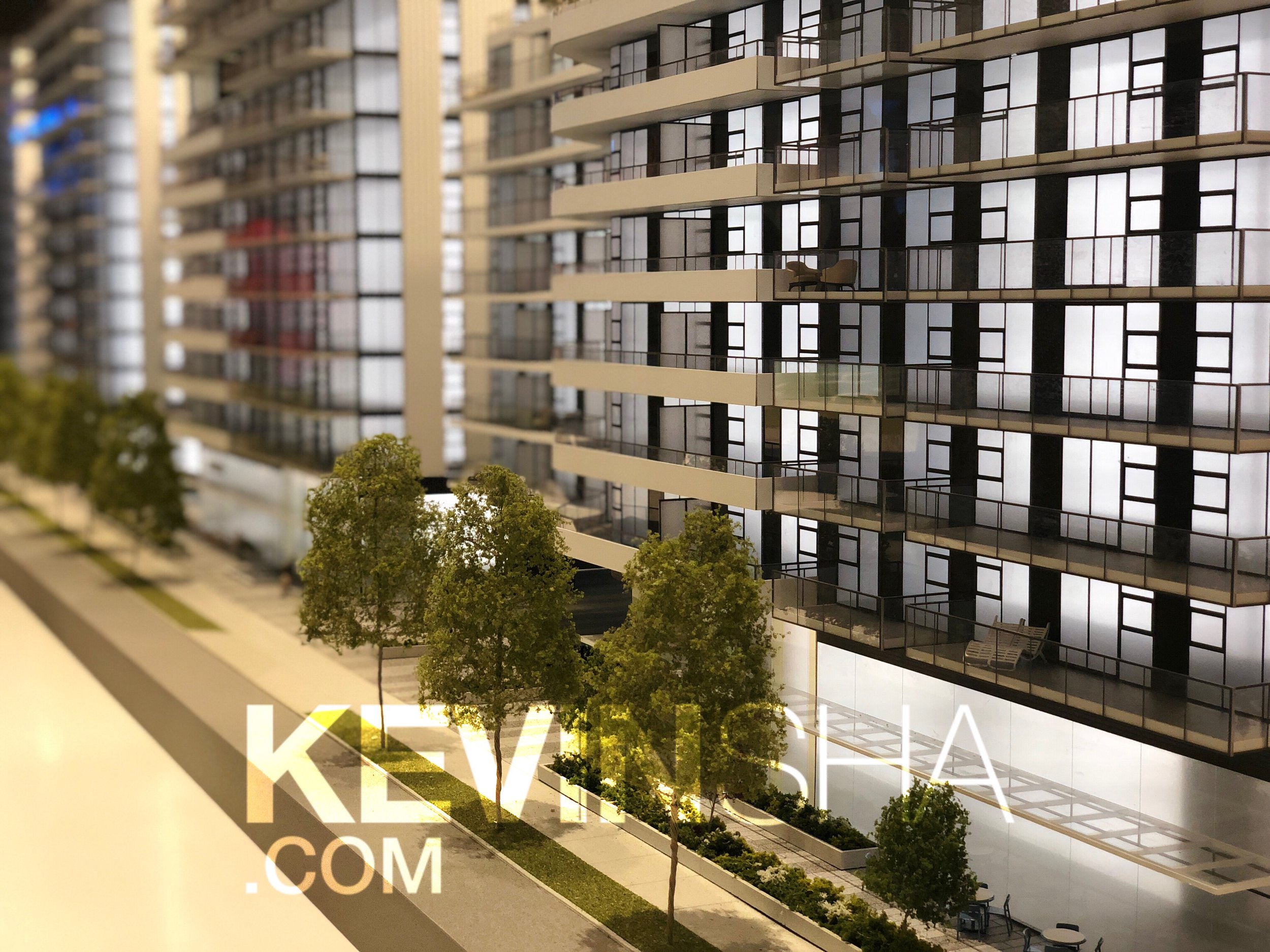

BEST SERVICES. UNBEATABLE RESULTS. THE SMARTEST CHOICE.
Get pre-approval with experienced Mortgage Specialists.

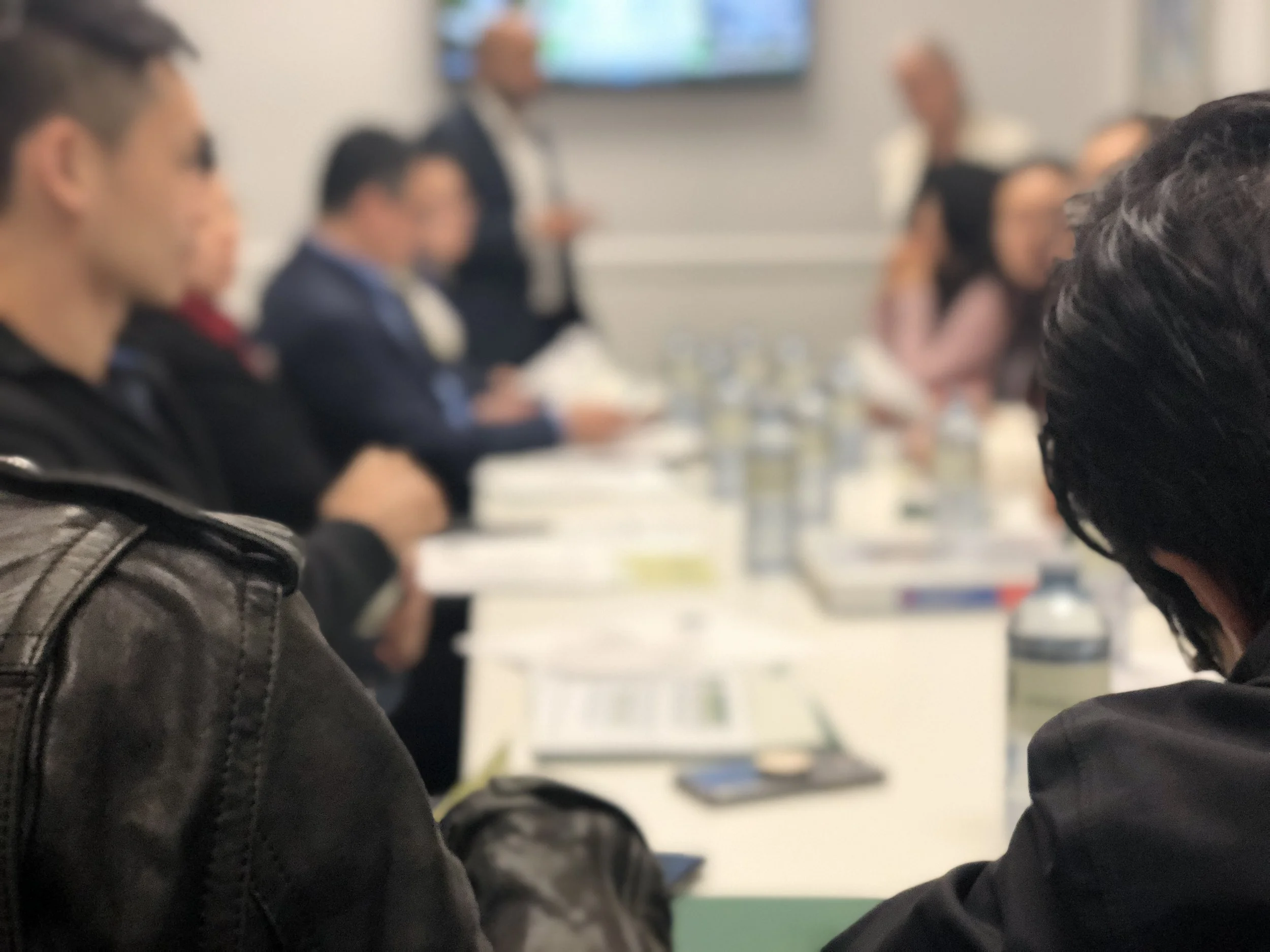
Our sales team is ready to help you pick the right units for you.
Phase 1 of development includes 281 units, over 40,000 sq ft of urban park, over 18,000 sq ft of clubhouse amenities, including health & wellness centres, clubhouse & entertainment room, theatre room, study & music rooms, and recreation room. Suites include one, two, three & four bedroom units.
Architect: GBL Architects
Interior Design: Cristina Oberti Design
Construction: Metrocan
Completion Date: Late 2022
Total Development: 669 units
Strata Fee: $0.46/sf
Bedrooms: 1/1+den/jr. 2/2/2+den/jr. 3:3/3+den/jr. 4
Size: 418 - 1141 sq ft
Parking: 1-2 underground stalls
Price: Starts from high $400,000s
***SPECIAL LIMITED TIME OFFER***
Up to $22,000 in savings!

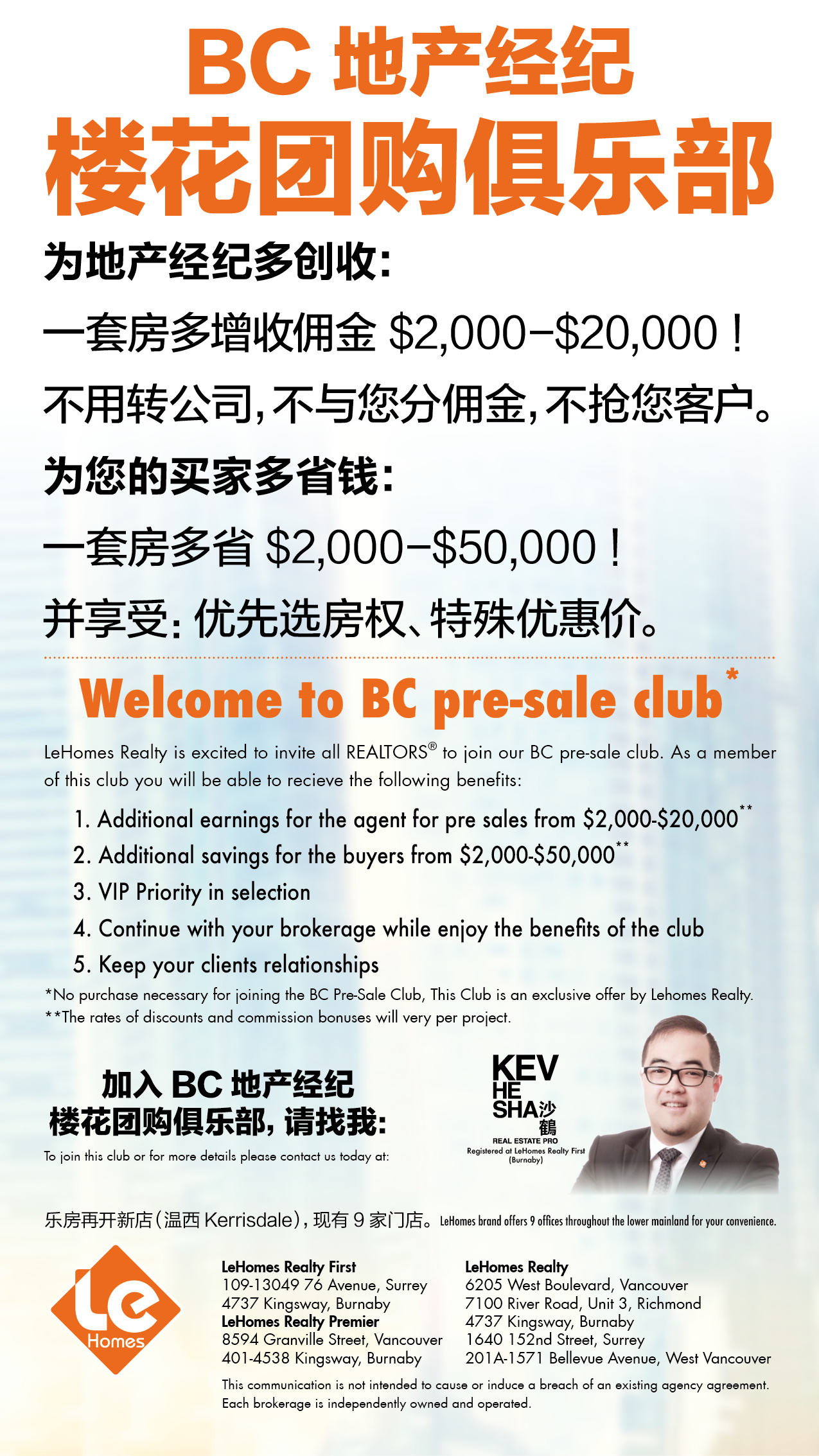
JOIN THE TEAM! A NEW STRUCTURE BUILT ON ESTABLISHED MODEL. UNLIMITED POTENTIAL.
RECRUITMENT HOTLINE:778-939-9990

RECOMMENDED
基洛纳 Shannon Lake Villa 莎伦湖高尔夫俱乐部的基洛纳60单位联排别墅
The Peak is a new condo and townhouse development by Intergulf Development Group currently under construction at the Unvercity in Simon Fraser University, Burnaby BC. The Peak unit sizes range from 840 to 1202 square feet.